In the first of a new series of posts on the built and often hidden heritage and design of Manchester, Dr Peter N. Lindfield, Honorary Research Fellow in History at Manchester Metropolitan University, here explores an impressive yet little-known building tucked away in Manchester’s residential suburbs: The British Muslim Heritage Centre in Whalley Range (map reference here).

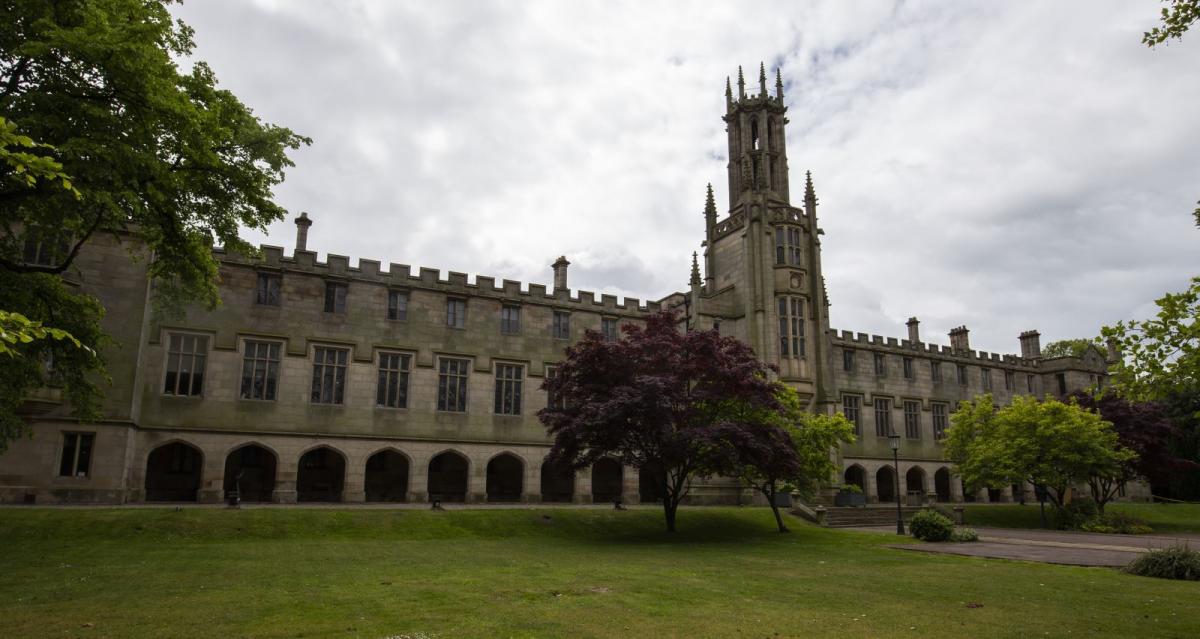 Fig.1: Main Façade of The British Muslim Heritage Centre, Whalley Range, Manchester. © Peter N. Lindfield.
Fig.1: Main Façade of The British Muslim Heritage Centre, Whalley Range, Manchester. © Peter N. Lindfield.
Built in 1843 as The Lancashire Independent College (Fig.1) and designed to educate nonconformist Christians that were, until 1871, excluded from attending the universities of Oxford and Cambridge, the building predates Owens College (1851), parts of which were integral to Victoria University of Manchester (1880) and now the University of Manchester—I have explored some of this architecture previously, here.
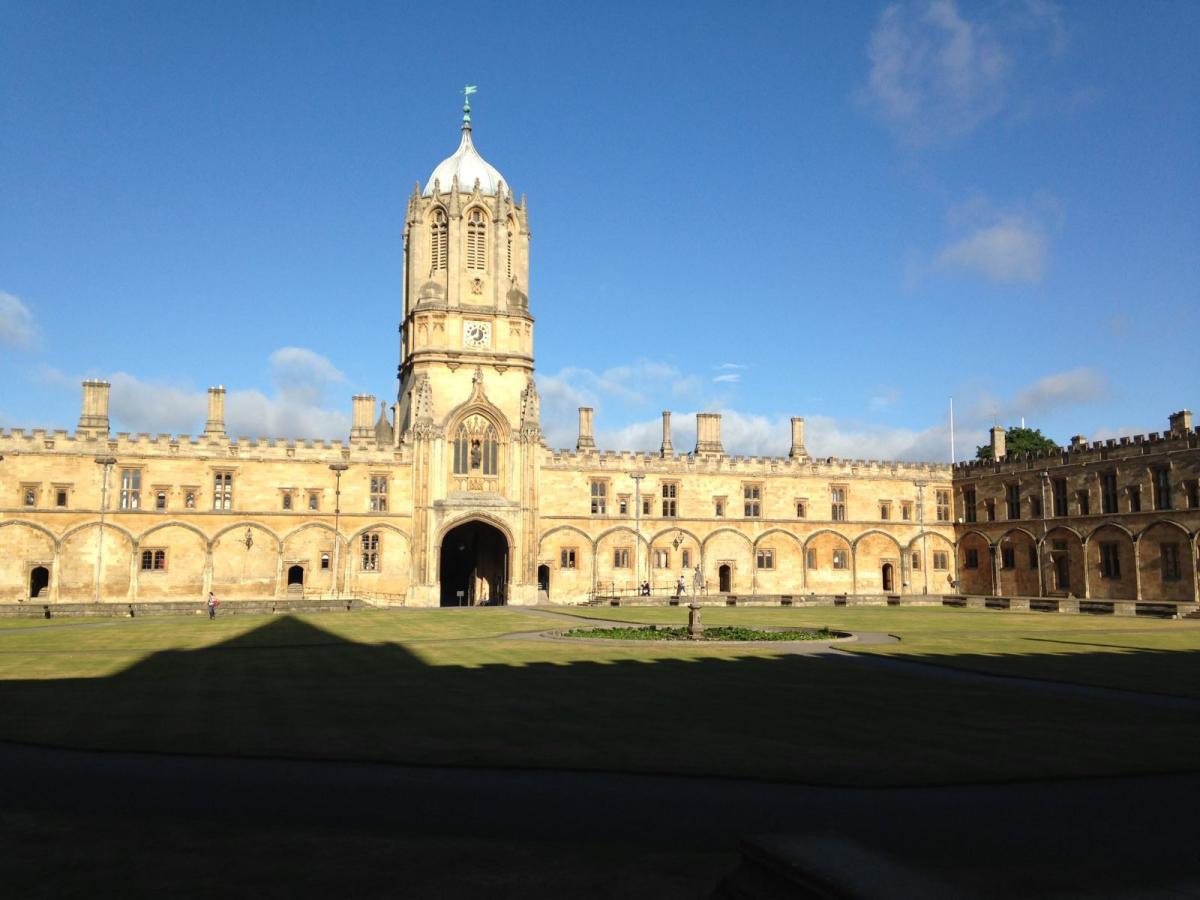 Fig.2: Tom Quad at Christ Church, Oxford. © Peter N. Lindfield.
Fig.2: Tom Quad at Christ Church, Oxford. © Peter N. Lindfield.

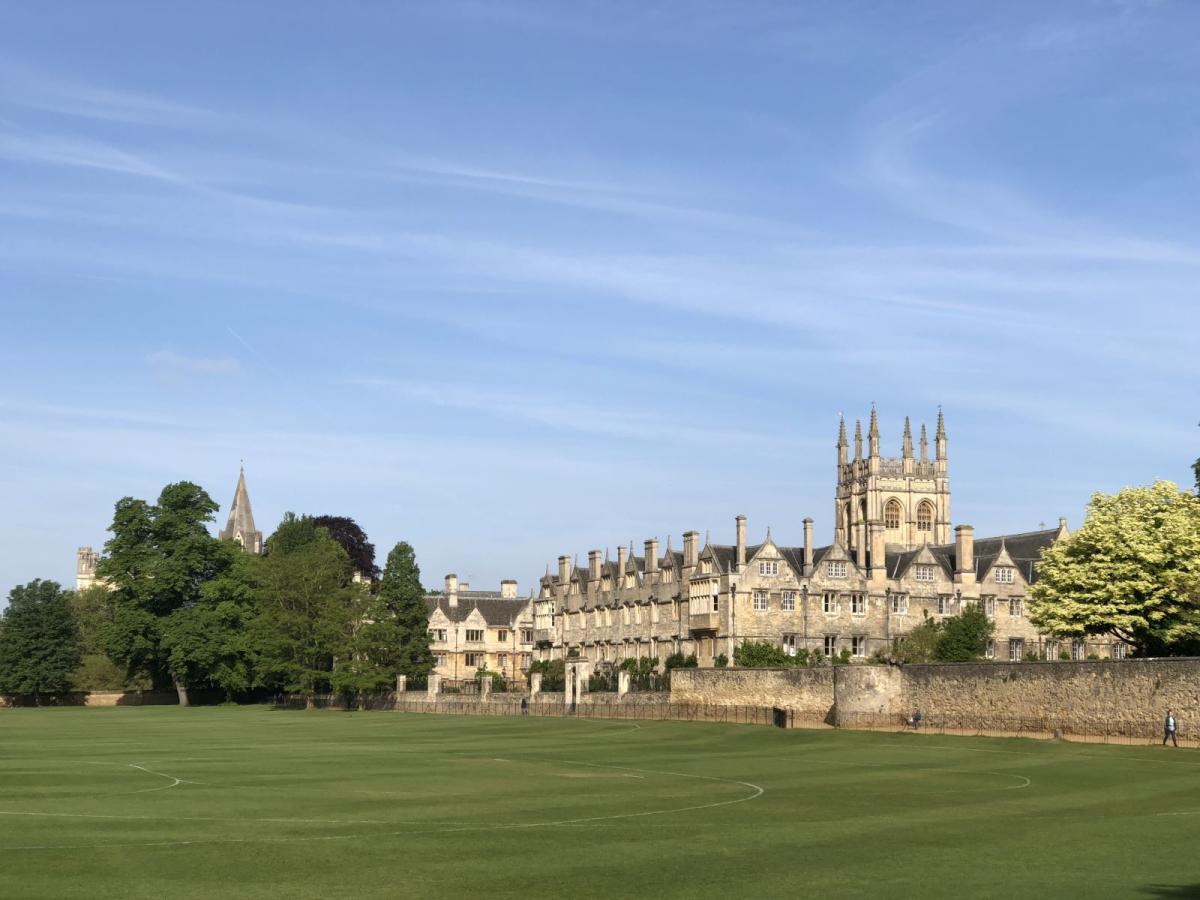 Fig.3: View of Merton College and Christ Church, Oxford, from Christ Church Meadows. © Peter N. Lindfield.
Fig.3: View of Merton College and Christ Church, Oxford, from Christ Church Meadows. © Peter N. Lindfield.
The Lancashire Independent College building, understandable given its original purpose, is modelled upon traditional university college architecture found at Oxford and Cambridge (Fig.2). These universities, and a good number of their constituent colleges, were founded in the medieval period: either by or for the church. It is for this reason that college architecture, reinterpreted at Owen’s College, and here at the Lancashire Independent College, are Gothic and look like medieval churches and cathedrals (Fig.3).
Whilst this building looks similar to church architecture—with pointed windows, tracery, pinnacles, finials, and towers, they are very different and divided up to provide domestic and educational spaces. It was designed by the architects Irwin and Chester, and it is listed Grade II* by English Heritage, meaning that it is of significant historic value and importance not only to Manchester, but nationally.

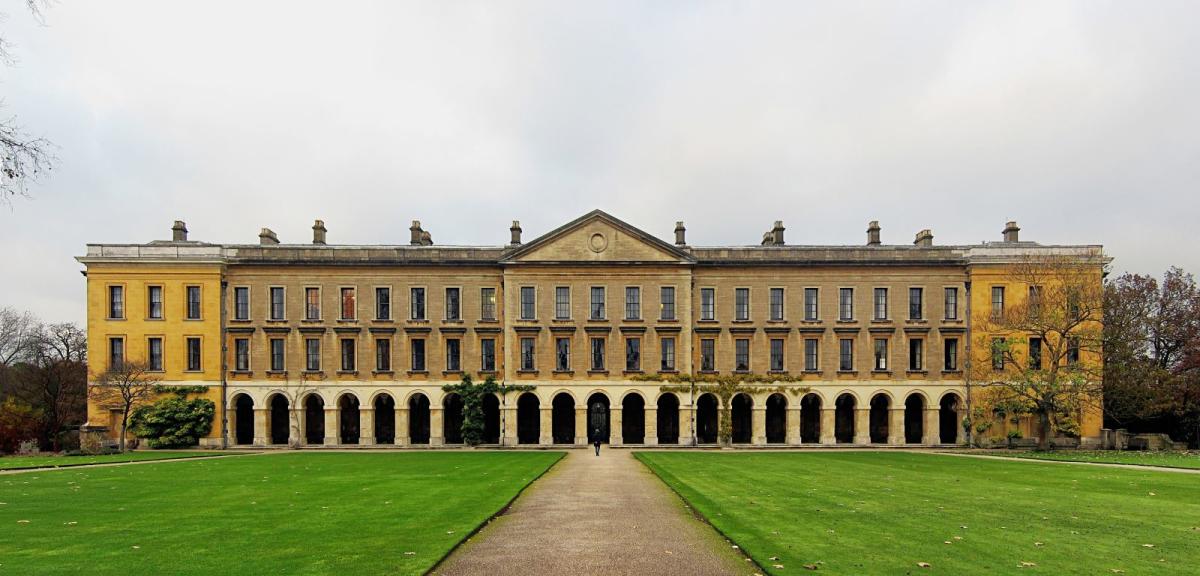 Fig.4: View of the Main Façade of The New Building, Magdalen College, Oxford Velvet, CC BY-SA 3.0.
Fig.4: View of the Main Façade of The New Building, Magdalen College, Oxford Velvet, CC BY-SA 3.0.
The building’s entrance façade is symmetrical with two lower ‘wings’; one each side of the central and tall Gothic tower. This symmetry is very much like Classical pieces of collegiate architecture, such as the eighteenth-century ‘New Building’ added to Magdalen College, Oxford, but given a Gothic ‘skin’ (Fig.4). Like Magdalen’s ‘New Building’, the ground floor of what is now the British Muslim Heritage Centre is designed like a collegiate cloister—this means that it’s possible to walk around the building under cover.

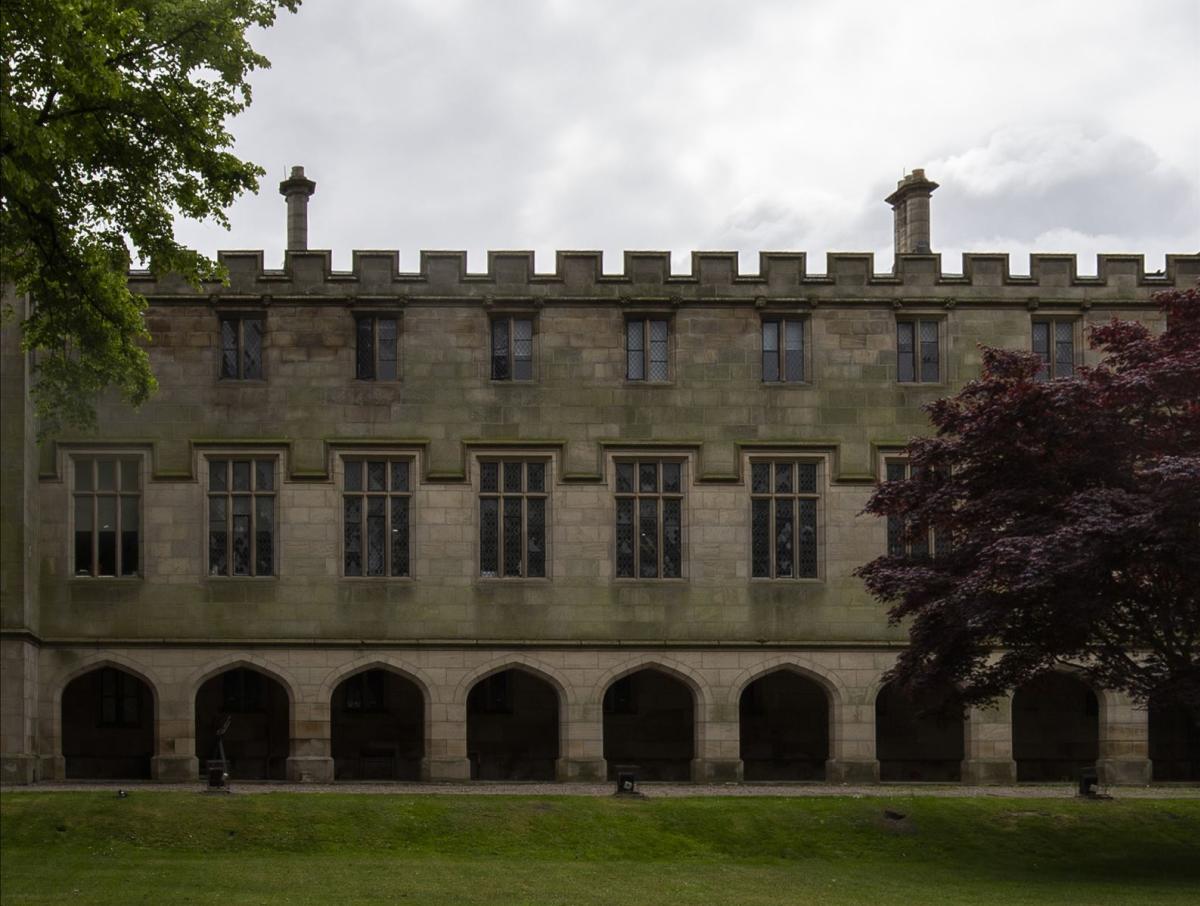 Fig.5: Detail of one of the Wings from the Main Façade of The British Muslim Heritage Centre, Whalley Range, Manchester. © Peter N. Lindfield.
Fig.5: Detail of one of the Wings from the Main Façade of The British Muslim Heritage Centre, Whalley Range, Manchester. © Peter N. Lindfield.
The next floor up (Fig.5)—the main floor or piano nobile—contains the tallest and grandest rooms with double-height windows separated into six separate ‘lights’ with a stone framework of transoms (horizontals) and mullions (verticals) dividing them up. The battlement-like zig-zag pattern above these windows is a continuous ‘string course’ that imitates the appearance of ‘labels’ above each opening: these ‘labels’ prevent water dripping in, and the pattern repeats the roofline’s battlements.

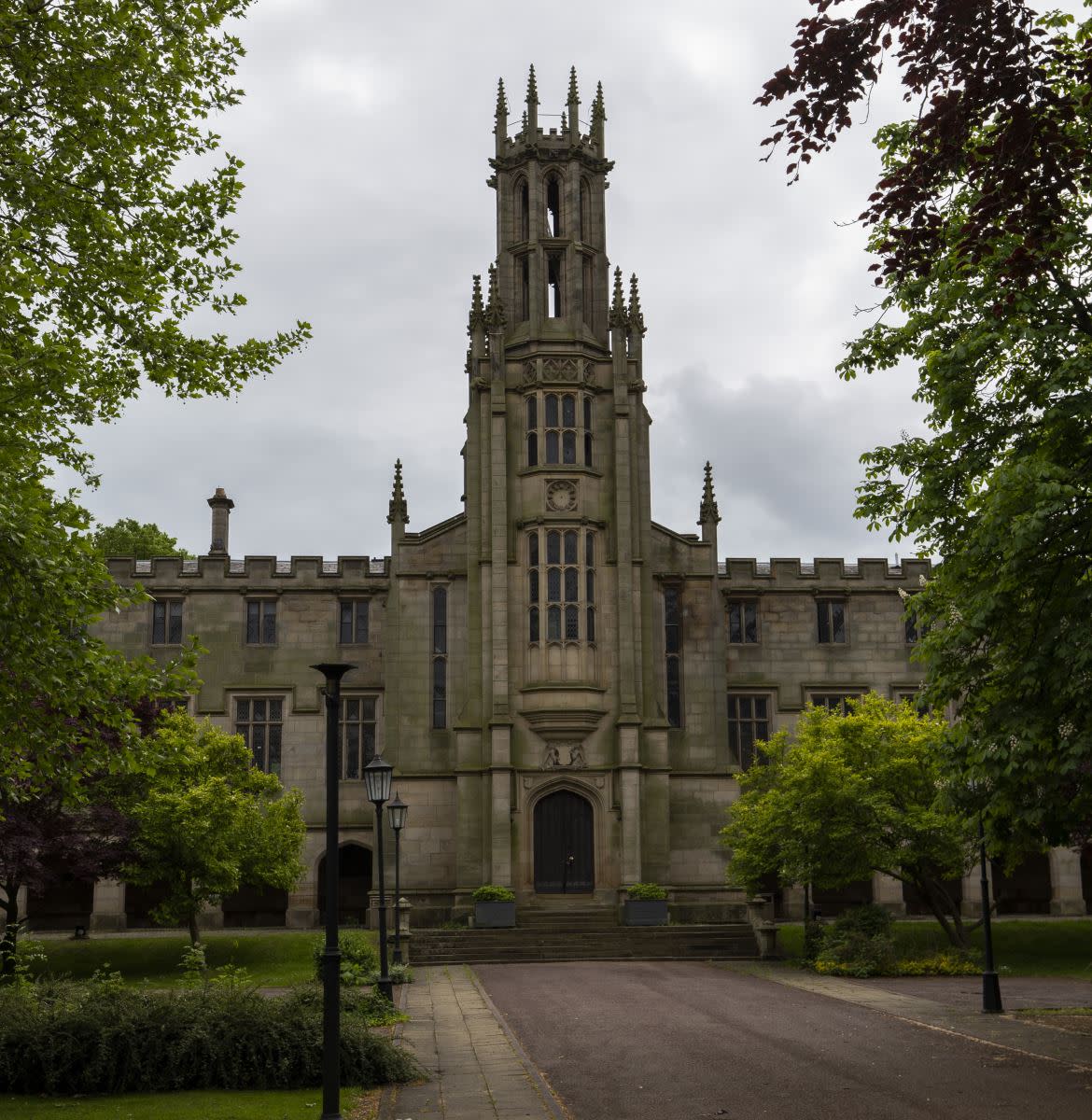 Fig.6: Detail of the Central Tower from the Main Façade of The British Muslim Heritage Centre, Whalley Range, Manchester. © Peter N. Lindfield.
Fig.6: Detail of the Central Tower from the Main Façade of The British Muslim Heritage Centre, Whalley Range, Manchester. © Peter N. Lindfield.
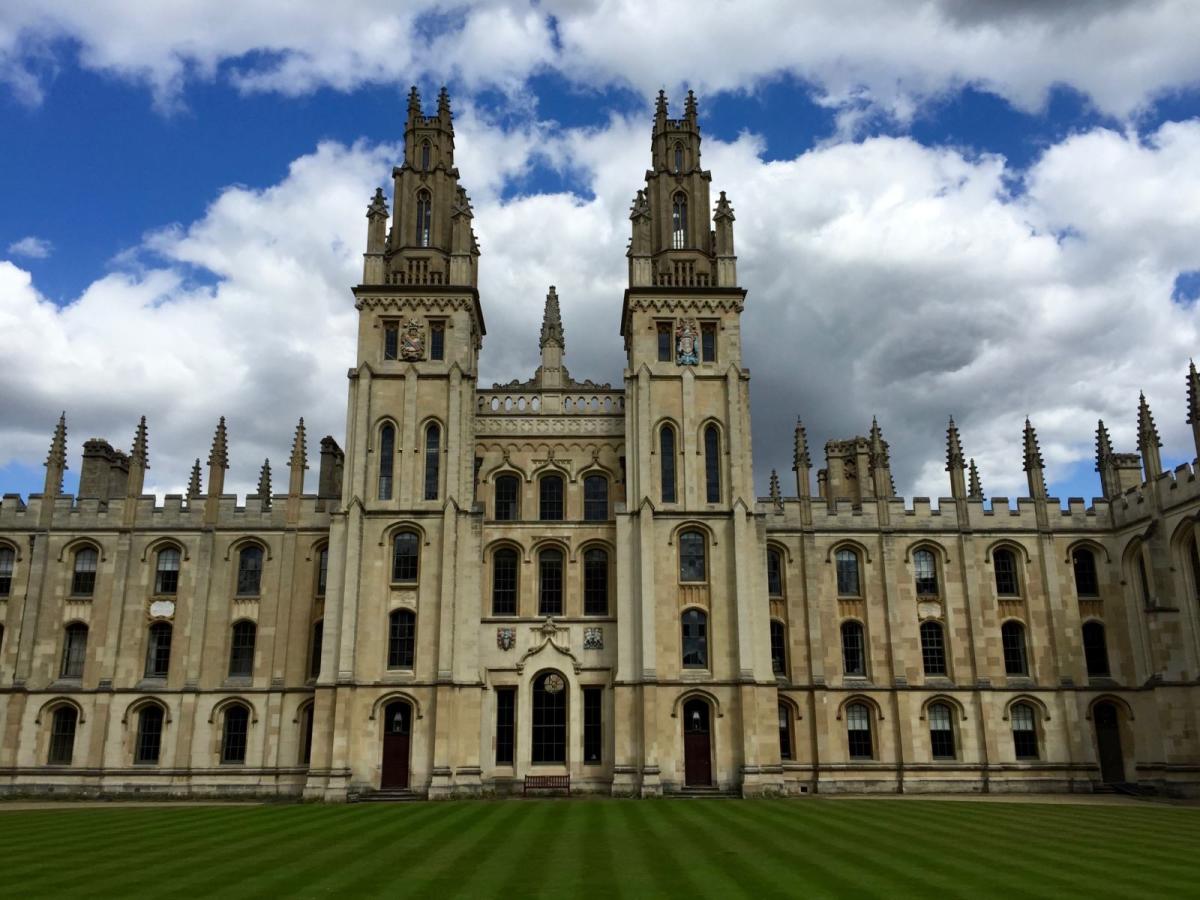 Fig 7: Detail of the Hawksmoor Quadrangle at All Souls College, Oxford. © Peter N. Lindfield.
Fig 7: Detail of the Hawksmoor Quadrangle at All Souls College, Oxford. © Peter N. Lindfield.
On the whole, save for the labels and the battlements, these wings are externally very plain; the main decoration is reserved for the central tower (Fig.6) that has more than a passing resemblance to Nicholas Hawksmoor’s early eighteenth-century towers added to All Souls College, Oxford (Fig.7). And what a tower: crowned by a two-story octagonal ‘belfry’ with a pair of pierced Gothic windows on each face, a corona of pinnacles decorated with crockets, and grotesques—appearing like gargoyles—projecting out at this level. Below this is a two-story oriel window surrounded by buttresses and pinnacles. Expensively carved medieval-derived ornament, complex geometric shapes, the play of light and shade, and advancement and recession of planes all attract the eye to this: the façade’s centrepiece.
The extra carving applied to this entrance tower and expense is underscored by the use of pointed arches for each window rather than the far cheaper flat-headed windows on the wings. Further expense was incurred by producing an ornate main entranceway (Fig.8): the doorway with deep jambs and moulding is crowned by a pair of angels holding a shield. Again, this imitated collegiate Gothic architecture, but the plain shield—void of heraldry—matches the nineteenth-century recreation of the Gothic aesthetic.
The interior of this magical, important part of Manchester’s built history, much like the Police and Session Courts on Minshull Street that I explored previously for Visit Manchester (here and here) is also Gothic, and will be examined in a subsequent post.








