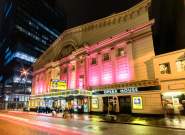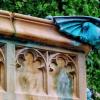The first instalment as part of an ongoing series for Haunt Manchester by Dr Peter N. Lindfield, exploring Greater Manchester’s Gothic architecture and hidden heritage. From the city’s striking Gothic features to the more unusual aspects of buildings usually taken for granted and history hidden in plain sight, a variety of locations will be explored and visited over the course of 2020.

(Above - Fig.1: Entrance Façade, St Matthew’s School House, Manchester. © Peter N. Lindfield.)
Dr Peter N. Lindfield FSA is a Senior Research Associate in the Departments of English and History at Manchester Metropolitan University. He has published widely on Georgian Gothic architecture and design broadly conceived, as well as heraldry and the relevance of heraldic arts to post-medieval English intellectual, cultural, and aesthetic culture. Last year, as part of Gothic Manchester Festival 2019, he co-organised an event at Chetham’s Library Baronial Hall with Professor Dale Townshend titled ‘Faking Gothic Furniture’. This involved discussing the mysterious George Shaw (1810-76), a local Upper Mill lad who developed an early interest in medieval architecture and heraldry, going on to create forgeries of Tudor and Elizabethan furniture for a number of high-profile individuals and places at the time, including Chetham’s!
Currently Peter is completing his Leverhulme-funded research project exploring forged antiquarian materials in Georgian Britain, and also working on the recently re-discovered Henry VII and Elizabeth of York marriage bed, which itself was the inspiration behind many of Shaw’s so-called ‘Gothic forgeries’.
In this article Peter explores ‘A Mancunian Gothic Sunday School: St Matthew’s’, located at 3–5 Duke Street, Manchester, M3 4NF
Constructed in the last few years of George IV’s reign (1820–30), this Sunday School building is representative of both a particularly pared-back form of late Georgian Gothic architecture and also Manchester as a region (Figs 1–2). Grade II listed (entry number 1200806) on 3 October 1974,[1] this building has only a short, simple entry in the Pevsner Buildings of England series: ‘St Matthew’s Sunday School, dated 1827, converted to offices in the 1980s. Brick, two storeys, with an apsidal s end and windows with pointed arches and simple Y-tracery’.[2] This entry is a straightforward description of the school house, however St Matthew’s form, ornament, ground plan, material, mixture of architectural styles, and survival through the city’s Victorian remodeling, all mark it out as a building important to Manchester’s Gothic identity.

(Above - Fig.2: Apsidal end facing Rice Street, St Matthew’s School House, Manchester. © Peter N. Lindfield.)
To begin, it is of a very simple, pared-back style with little ornament. Much like the Georgian town houses surviving to its North on Byrom Street, the School House is of a simple and cheap brick-built construction not untypical of Manchester. Notably, some details, including the inscription panels, string courses, and upper moldings on the entrance front are in a contrasting sandstone, offering the building a simple bi-chromatic scheme and affording it a little more decorative interest. The primary decorative element is the two registers of windows with Y-shaped tracery that wrap around the sides and apsidal (rounded) end of the building (Fig.2). Lacking any further ornament found typically in expensive medieval Gothic window designs—especially more complex flame-like (Decorated) or gridiron (Perpendicular) patters (Fig.3), as well as the tooth-like cusping (as found in Fig.1)—little expense was incurred beyond creating the windows' pointed Gothic tracery patterns. Turning to the building’s entrance on Liverpool Street (Fig.1), more time, money, and skill was employed in the design of the windows, as well as the façade in general. Unlike the side windows, these on the entrance front are cusped: the two small lancets in each window are cinquefoil cusped, and the segment between these and the arch head is also cusped. The larger window above the doorway is simply a larger version of these windows—made up from three lancets, and the cusping follows the same rationale already identified.

(Above - Fig.3: Canterbury Cathedral, Kent, West End, largely fifteenth century. © Peter N. Lindfield.)
In its surviving state, the entrance façade possesses more of a Classical air with a triangular roofline lacking any of the ornament typically associated with Gothic medieval architecture, and the panels are also of a simple rectangular form and the inscriptions executed in Roman script; there is no attempt to convey the Gothic in the shape, ornament, or style of writing. Unlike the remainder of the exterior, the entrance façade presents a confused mixture of Classical and Gothic sources that, for example, are absent in far more expensive commissions undertaken at the time by leading architects, including, for example, the exactly contemporary Snelston Hall in Derbyshire by the London architect Lewis Nockalls Cottingham (1787–1847), or the rebuilt Palace of Westminster in London following the disastrous fire of 1834 (below - Fig.4: Palace of Westminster, London, after 1840 - save earlier survivals, including Westminster Hall. © Peter N. Lindfield.).

Also curious is the Sunday School’s ground plan; with a round (apsidal) end on Rice street, and a flat, transom façade on Liverpool Street, the building takes the form of a chapel—radiating apsidal ends being a feature synonymous with some of the great medieval cathedral in England and on the Continent (such as Canterbury, Peterborough, and Norwich in England, and Amiens, Beauvais, and Chartres in France). This connection lacks any formal evidence, however the ground plan and appearance match that of Sir Christopher Wren’s masterpiece in Oxford: the Sheldonian Theatre (Fig.3), built between 1664 and 1669 (Fig.5). With an exactly identical plan, the Sheldonian is based upon the idea and form of Roman theatres; the St Matthew’s Sunday School, consequently, is a Gothic version of Wren’s seminal contribution to the University of Oxford’s Forum Universitatis. Could this simple Gothic schoolhouse from the end of the Georgian Period in Manchester be a reimagining of Wren’s masterpiece—of which the similarities in form and the treatment of the entrance façade are striking, or is it simply an architectural riff on apsidal medieval chapels? Either way, it is a modest, but important survival of distinctively local Manchester Gothic from the third decade of the nineteenth century.
(Below - Fig.5: Sir Christopher Wren, The Sheldonian Theatre, Oxford. 1664–69. © Tony Hisgett.)

By Dr Peter N. Lindfield
[2] Clare Hartwell, Matthew Hyde, and Nikolaus Pevsner, Lancashire: Manchester and the South-East (London, 2004), p. 355.








