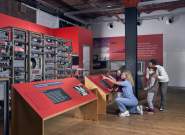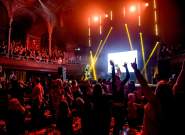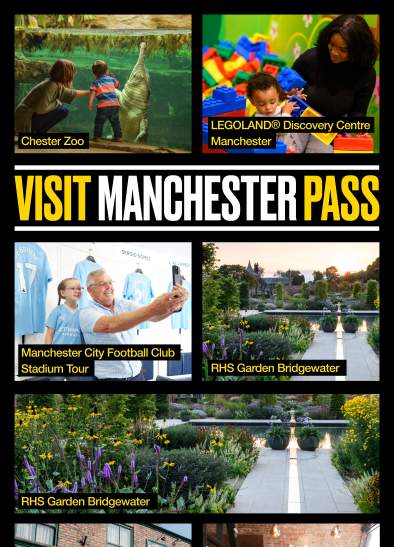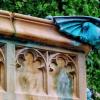The thirteenth instalment as part of an ongoing series for Haunt Manchester by Dr Peter N. Lindfield FSA, exploring Greater Manchester’s Gothic architecture and hidden heritage. Peter’s previous Haunt Manchester articles include features on Ordsall Hall, Albert’s Schloss and Albert Hall, the Mancunian Gothic Sunday School of St Matthew’s, Arlington House in Salford, Manchester’s Modern Gothic in St Peter’s Square, what was St John’s Church, Manchester Cathedral, The Great Hall at The University of Manchester, and more. From the city’s striking Gothic features to the more unusual aspects of buildings usually taken for granted and history hidden in plain sight, a variety of locations will be explored and visited over the course of 2020. In this article he considers the Former Refuge Assurance Company Offices, now the Kimpton Clocktower Hotel.

Above - Fig.1: Kimpton Clocktower Hotel (shown with ‘Palace’ branding on the tower). Stephen Richards (CC BY-SA 2.0)
Dr Peter N. Lindfield FSA is a Senior Research Associate in the Departments of English and History at Manchester Metropolitan University. He has published widely on Georgian Gothic architecture and design broadly conceived, as well as heraldry and the relevance of heraldic arts to post-medieval English intellectual, cultural, and aesthetic culture. Last year, as part of Gothic Manchester Festival 2019, he co-organised an event at Chetham’s Library Baronial Hall with Professor Dale Townshend titled ‘Faking Gothic Furniture’ (it also features, along with The John Rylands Library, in a previous article by Peter, here). This involved discussing the mysterious George Shaw (1810-76), a local Upper Mill lad who developed an early interest in medieval architecture and heraldry, going on to create forgeries of Tudor and Elizabethan furniture for a number of high-profile individuals and places at the time, including Chetham’s!
Currently Peter is completing his Leverhulme-funded research project exploring forged antiquarian materials in Georgian Britain, and also working on the recently re-discovered Henry VII and Elizabeth of York marriage bed, which itself was the inspiration behind many of Shaw’s so-called ‘Gothic forgeries’.
Former Refuge Assurance Company Offices – now Kimpton Clocktower Hotel
Perhaps just as surprising as my analysis of St Philip’s Church, Salford, as a Gothic building, is this post, which examines the newly re-named Kimpton Clocktower Hotel (March 2020) (Fig1).
Formerly known as The Palace following its £7m conversion to a hotel in 1996, and between November 2018 and March 2020 as The Principal Hotel, the building considered here was built originally as the offices for The Refuge Assurance Company (known as The Refuge Friend in Deed Life Assurance and Sick Fund Friendly Society). What we see today was built in three distinct phases and relates to the increasing demands that The Refuge Assurance Company placed upon the building.
 Above - Fig.2: Plan of The Refuge Assurance Company offices. Base: Google; overlay Peter N. Lindfield
Above - Fig.2: Plan of The Refuge Assurance Company offices. Base: Google; overlay Peter N. Lindfield
The original structure was built in 1891 by Alfred Waterhouse, a local Manchester-based architect, and it comprises the block on the corner of Whitworth and Oxford Streets (Phase 1) on the diagram (Fig.2); this original building does not include the famous and iconic 66m-high tower. An additional block (triangular at the rear) was added to the original structure to the south on Oxford Street (next to the train line and bordering the River Medlock) in 1910 by Alfred Waterhouse’s son, Paul (Phase 2a), and the tower and linking structure was added in 1912 (Phase 2b). An additional block was added to the east of the complex in the 1830s on Whitworth Street (Phase 3).
This post concerns the original, Alfred Waterhouse building. The complex, perhaps surprising given the building’s status, is only Grade II* listed (Historic England list entry number 1271429, see here, and listed on 3 October 1974). It is, as widely recognised, one of the most distinctive, attractive, and recognisable of Manchester’s buildings.
The current Wikipedia entry on Waterhouse claims the building to be in the Jacobethan style (a combination of Elizabethan and Jacobean), which it certainly isn’t. Instead, it is an eclectic mixture of styles that is quite clearly of French Renaissance inspiration, as well as Baroque. This means the building is essentially heavily ornamented in the Classical style, but the traditional forms and ornament of ancient Rome are reinterpreted in an energetic, highly ornamented, and extremely stylized manner.
 Above - Fig.3: Upper windows on Oxford Street façade. © Emily Oldfield
Above - Fig.3: Upper windows on Oxford Street façade. © Emily Oldfield
Note, for example, the Classical pilasters and columns flaking the windows on the façade. The pilasters are filled with Classical florets; this is something quite absent from ancient architecture. The windows above are flanked by columns (Fig.3) that feature barley-twist fluting, once again quite unusual in this particular form. The nearest, but quite separate model, from classical antiquity is the Solomonic columns seen in Rubens’s oil sketch, The Glorification of the Eucharist, c.1630–32 at the Metropolitan Museum of Art, New York (Fig.4).
 Above - Fig.4: Rubens, The Glorification of the Eucharist. C.1630–32. 37.160.12. Metropolitan Museum of Art, New York
Above - Fig.4: Rubens, The Glorification of the Eucharist. C.1630–32. 37.160.12. Metropolitan Museum of Art, New York
So, Waterhouse’s office building for The Refuge Assurance Company appears to have little to do with Gothic architecture. This is despite Waterhouse being responsible for some of Manchester’s greatest examples of Victorian Gothic architecture, such as the town hall.
Below - Fig.5: Detail of the façade on Whitworth and Oxford Streets. © Peter N. Lindfield

Below - Fig.6: Detail of the castle above the entrance on Whitworth and Oxford Streets. © Peter N. Lindfield

There are, however, subtle details incorporated into the structure for reasons of iconography—visual communicators of meaning. Incorporated on the building’s façade above the doorway at the intersection of Whitworth and Oxford Streets is, if you look carefully, a castle (Figs 5–6). Or, more properly, a castle’s gatehouse. You can see, especially in Fig.6 that the entrance ‘portal’ has a rounded rather than Gothic pointed arch, however the remainder of the castle incorporates motifs found in the greatest of medieval defensive structures: corner towers, arrow-slits, machicolations (see here), and crenellations (or battlements, see here). These castles, with square-plan towers, can also be found on the octagonal tower above this entrance filling the triangular pediments (Fig.7).
Below - Fig.7: Detail of the castles above the entrance on Whitworth and Oxford Streets. © Peter N. Lindfield

So why the proliferation of the castle on a building of a completely unrelated architectural style? It relates to The Refuge Assurance Company’s line of work: the castle symbolises the trust and security of the company—pretty essential given its role in life insurance!
Despite people considering Gothic a dark, gloomy, spooky, counter-cultural style, the medieval castle, incorporated into the façade of what is now an entrance to the Refuge restaurant and bar in the Kimpton Clocktower Hotel, speaks, iconographically, to the building’s original function.
Image credits in the captions
By Dr Peter N. Lindfield








